Portfolio: Bringing the Inside Out
A standalone portable grill can cook food outdoors. But a built-in version, complemented with accessories and accompanied by amenities one would find indoors, is much more fun…and much more requested.
Outdoor living, which combines both cooking/grilling and entertaining, has become increasingly important for many people who want their exterior spaces to perform like those indoors. An outdoor space is no longer just a grill and a couple of patio chairs. These days, it’s built-in appliances – such as grills with ventilation hoods, refrigerators and ice makers – being joined by sinks, pantries and even islands. Televisions and expansive lounging areas with fireplaces encourage guests to hang out outside with the chef.
This month, KBDN asked designers to share outdoor kitchen projects that bring the inside out.
Extending indoor living
COVID-19 has certainly changed much about people’s lives, including how they feel about their interior – as well as exterior – spaces.
“It’s no secret that the pandemic inspired folks to create outdoor living spaces for their families as a way to gather safely,” says Jill Jarrett, CMKBD/CAPS/co-owner of Jarrett Design in Emmaus, PA. “Increased awareness around the health benefits of being outdoors has also spurred interest in outdoor kitchens.”
For those who are making an investment outside, Jarrett has seen basic outdoor grilling areas with metal cabinets and grills set into masonry being upstaged by large outdoor kitchens with custom cabinetry and a plethora of outdoor-rated materials, inspired in part by Instagram and other social media platforms that highlight beautiful outdoor kitchens.
Case in point is this dream space that she and Jesse Jarrett, CKBD/co-owner, designed in collaboration with Awosting Construction.


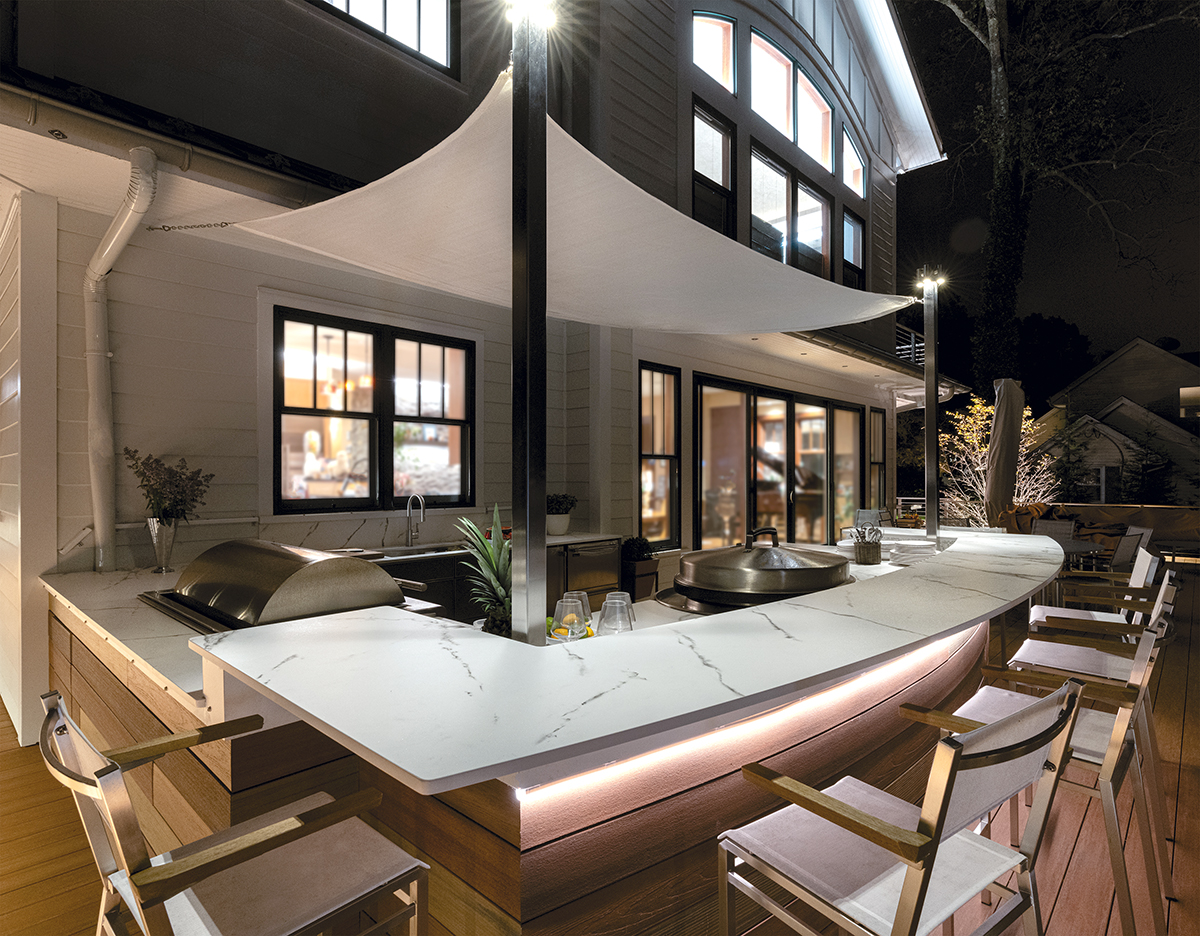
The new-construction home overlooks a lake and mountains and sits within a century-old community of summer cottages with white clapboard siding, green trim and green roofs. Her clients sought to maintain that vibe in their outdoor kitchen.
“Our clients wanted a gorgeous and functional outdoor kitchen that would serve as a place to gather and entertain,” she says. “It also had to reflect the style of their home and feel like an extension of their indoor living spaces. A hearty appliance line-up was high on their wish list, too.”
With regard to appliances, they included an Evo flattop grill, 48″ Caliber Appliances grill, Perlick refrigerator/freezer drawers and The Galley workstation and tap. A critter-proof stainless steel pantry built into the lower bar area keeps food and supplies protected. All are set within NatureKast gray teak cabinetry trimmed with stainless steel and topped with Cosentino’s Dekton sintered stone, both of which were chosen for their ability to withstand the elements. Added winter protection, given the home’s northern climate, is provided by custom boat covers.
“The cabinetry offers a great aesthetic and abundant options for interior accessories,” she explains, noting the inclusion of roll-out trays, a pull-out cooking utensil organizer, a pull-out spice cabinet, a tray/cutting board cabinet, a double trash cabinet and a special cabinet that neatly organizes The Galley sink accessories. “And the countertops were chosen for their ability to stand up to the elements. Plus, the material’s white and gray colors work well with the home’s exterior.”
Because of the extensive appliance list, Jarrett focused on creating a layout that was functional for the cook, yet allowed for adequate seating and interaction with guests. Its G-shaped configuration was inspired by the curved deck foundation, where abundant seating at a raised bar fittingly follows the arc and comfortably seats six. The round shape of the flattop grill also speaks to the curved deck, thus its inclusion on the seating side. The focal-point appliance even has its own curved-front cabinet/countertop where the homeowners can tuck away the lid when the grill is in use.
“I love including appliances like the Evo,” says Jarrett. “It’s great for a morning breakfast and it provides an easy way for making a meal while getting guests involved.”
As a complement, the traditional grill is situated on the adjacent perimeter. Its retractable top allows for an unobstructed view while cooking.
“Our clients wanted the cooking appliances to face the lake,” she indicates.
Positioning the refrigerator and freezer drawers near the entrance of the kitchen allows for easy access to beverages without getting in the way of the chef, and locating the sink against the wall of the house provides some winter protection for the plumbing.
Tall stainless steel posts that match the deck railing support a large sail that provides shade on sunny days. Custom fabricated, they also include lighting that sets the mood at night.
“They didn’t want a permanent structure, which would make it dark inside the house,” she explains.
Space to spread out
Like Jill Jarrett, Lisa Sherry has seen more clients gravitate toward outdoor living, especially in the past several years.
“We’re definitely doing more outdoor kitchens…that are also more luxurious,” says the principal designer of Lisa Sherry Interieurs in Charlotte, NC. “That trend started before the pandemic, but it became a bigger push during the ‘stay at home era’ where everyone wanted more space to spread out. Clients felt that if they couldn’t travel to a resort, they wanted to make their homes a resort. Having more cooking and entertaining capabilities outside definitely seems to be the trend.”
Those exterior spaces are also shifting toward a luxurious contemporary and streamlined aesthetic with a more monochromatic color palette, similar to what Sherry has seen happening inside the home.
“We used to see a lot of stone and masonry with a more traditional look,” she says, noting a current preference for materials such as concrete and ‘clean’ woods. “Outdoor kitchens used to look a lot more ‘outdoor.’ But now, in terms of actual design, there are so many similarities to what we’re doing inside, where, in general, we’re seeing a more cleaned-up look that is a little more linear. And manufacturers are also providing materials with a more modern aesthetic that give us the durability needed for outdoors. I’m less traditional and more modern in my design style, so I love it.”
Those trends are evident in two recent outdoor spaces that, although visually at opposite ends of the color spectrum, both showcase contemporary design.
“Both of these clients, like most, are looking to move from entertaining inside to entertaining outside…with easy access,” she explains. “Typically, my clients who are putting in outdoor kitchens also have a pool and an expansive outside area that is perfect for entertaining, so they want to be able to do so easily.”
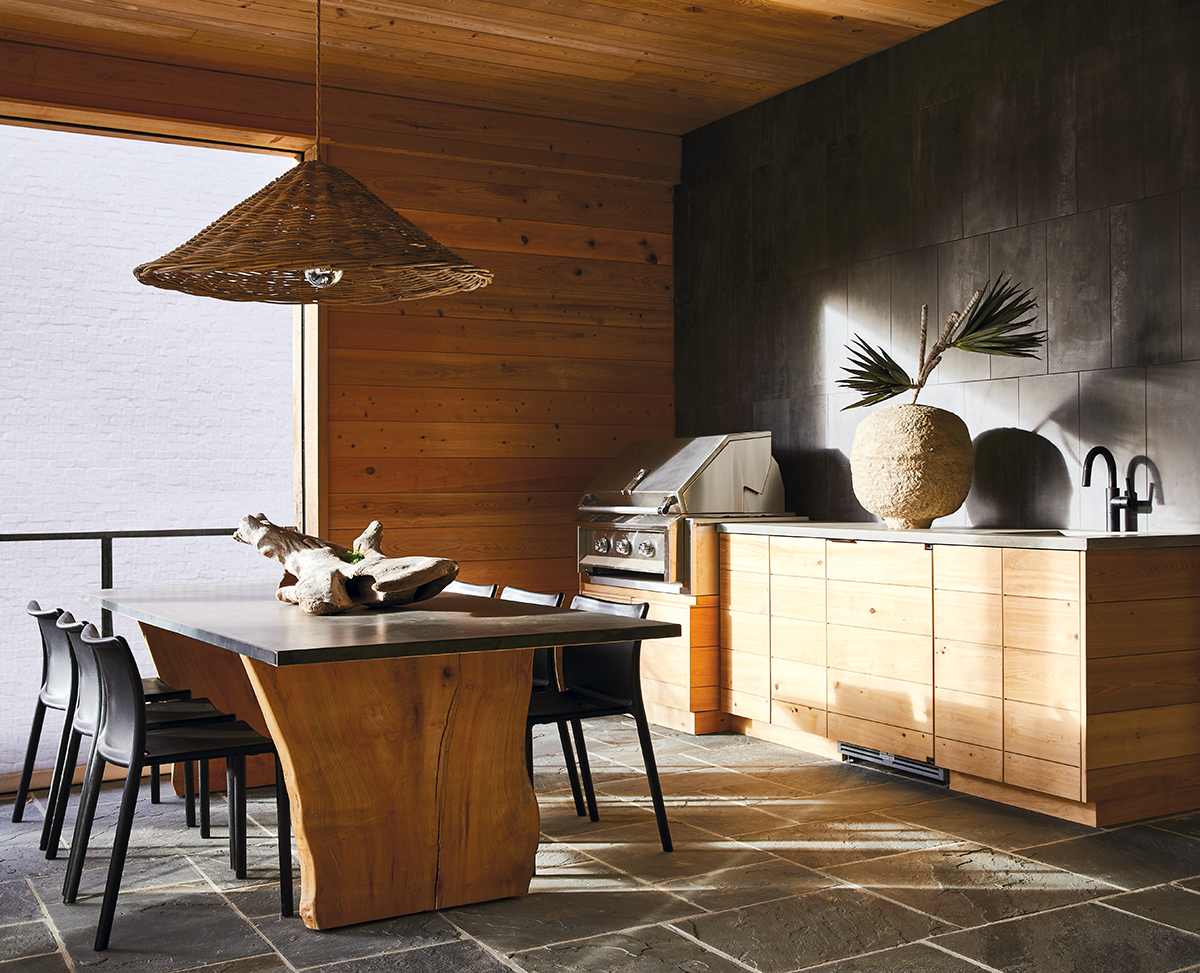
In one case, the outdoor living space is easily accessible via sliding doors from the open-concept floor plan interior of the new-construction home completed in collaboration with Joyce Building Co. (builder) and Cluck Design (architect). It includes a cooking/grilling area, a sofa and chair for lounging and a custom dining table with unique live-edge legs and seating for plenty of guests, all protected beneath a roof. Cypress wood on the walls and ceiling combine with a steel backsplash and concrete countertop to create an earthy and moody vibe, which juxtaposes the home’s light interior.
“The darker materials used in this kitchen really make it feel special…and a bit moodier, which is great for nighttime entertaining,” Sherry relates. “And, it’s almost all enclosed, with the exception of the two sides that are screened.”
A Hestan natural gas grill and Perlick refrigerator make entertaining easy, while a sink makes for easy cleanup.
“A great grill and refrigerator are two must-have elements,” she indicates. “I also like to include a trash pull-out and plenty of counter space. I’m also seeing people include warming drawers, pizza ovens and even dishwashers.”
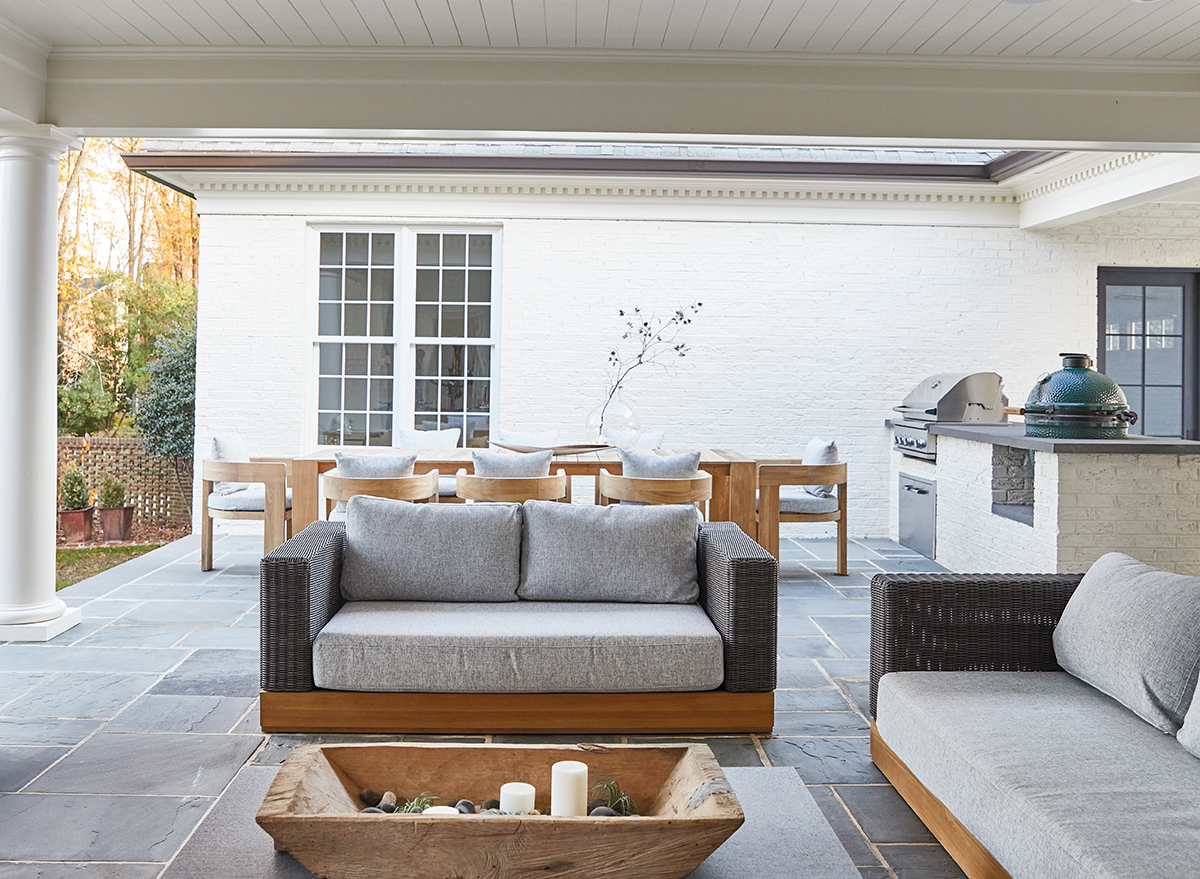
Another recent outdoor kitchen project, designed in collaboration with Thompson Custom Building Group, is in an open area between the house and a covered lounging area. Light and bright were considerations for this client, who didn’t want to lose light inside the home by covering the outdoor kitchen.
“This kitchen is smaller and doesn’t necessarily have a lot of bells and whistles,” she relates, “but it’s still conducive to entertaining.”
Since it is uncovered, Sherry made sure to include materials and appliances that were intended for outdoor use, including the built-in Delta Heat 32″ grill with rotisserie, Big Green Egg kamado grill and bluestone countertop and floor.
From unkempt to amazing
Southern California is conducive to outdoor living, where open-air spaces are often a top priority for homeowners, including these clients who wanted to transform an unkempt and neglected backyard into a clean, contemporary oasis where they could entertain friends and hang out with family.
“Their backyard was overgrown with vines that covered everything, and the curvy barbecue area just didn’t match their style,” recalls Nicole Valentine, senior designer, JRP Design & Remodel in Westlake Village, CA. “We cleaned it up, reconfigured the layout and incorporated contemporary design elements to give them the perfect blend of beauty, form and function. Now the space is open and inviting with an amazing barbecue and lounge area to complement the pool, which is visible from anywhere in the yard.”
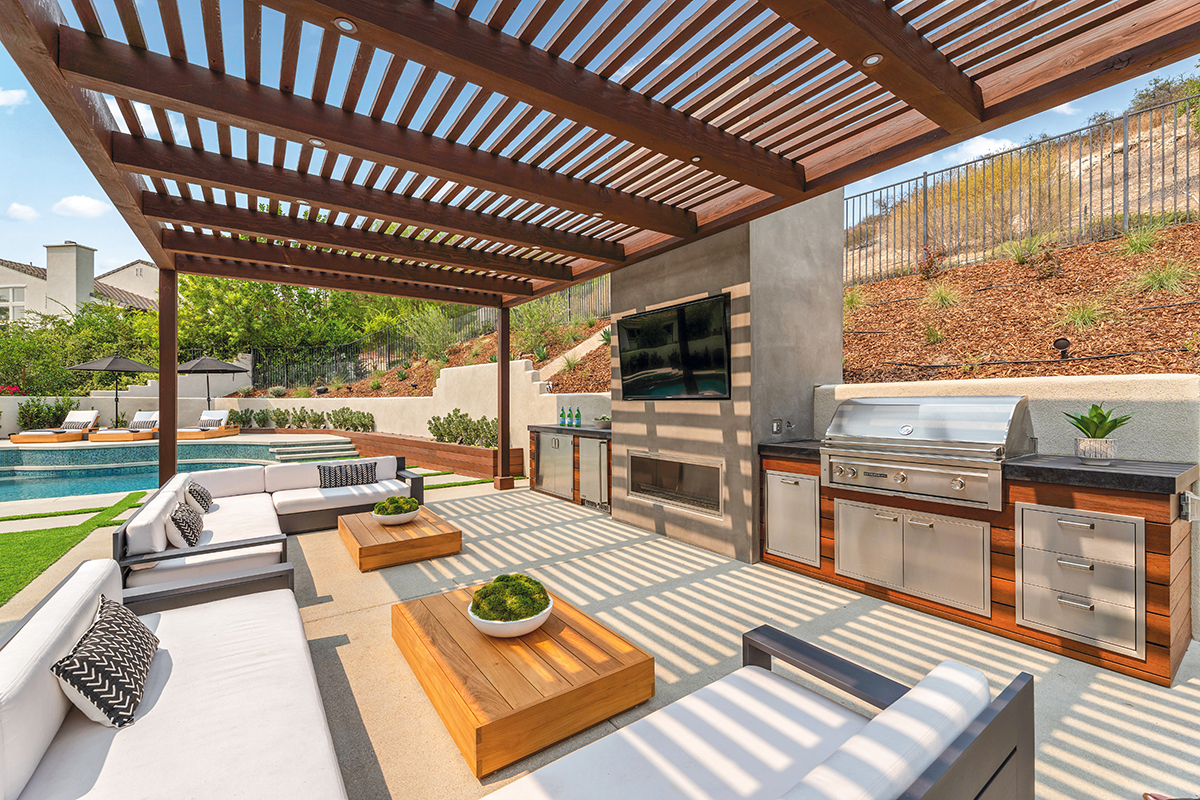
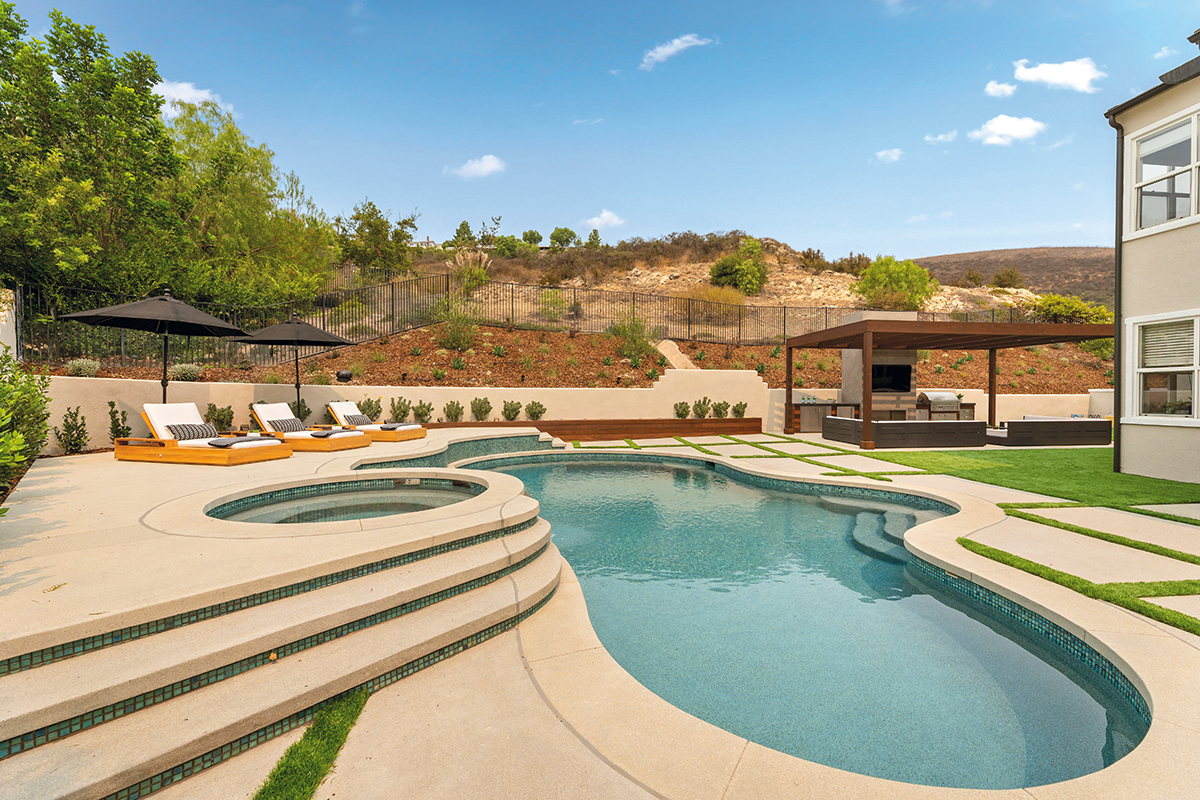
A focal-point media center sits at the heart of the grilling/entertaining area where a large TV is positioned above a built-in fireplace.
“Being able to watch sporting events with friends was a big concern for the husband,” the designer recalls.
To each side of the television, Valentine and the design/construction team incorporated the outdoor kitchen essentials. One side relates to cooking, such as the 42″ Lynx grill and PCM components that include a trash pullout, double doors that conceal storage and a trio of stainless steel drawers, the latter of which also features a place for paper towels as well as spatulas and other cooking utensils.
“I always encourage clients to consider a trash pullout and a paper towel holder,” she advises. “Cooking outside is messy, so it’s great to have a place to drop your trash. And, if you spill something, it’s nice to have paper towels handy for cleanup.”
A Lynx undercounter refrigerator and a PCM pantry are positioned on the opposite side of the television.
“The barbecue area is a bit of a walk from the interior kitchen, so it has to function on its own,” Valentine relates. “The pantry is great for storing glassware and plates so my clients don’t have to run back into the kitchen. We included the refrigerator close to the pool so guests can easily grab a drink without being in the way of the cook.”
Selecting materials that could withstand the elements was paramount as well, thus the inclusion of a Cosentino Dekton countertop and ipe cabinetry, which adds a richness and warmth that juxtaposes the concrete.
“We used Dekton in this project. It has been available for a while, but there are some new countertop materials becoming available that are blowing our minds,” she relates. “For example, quartz companies that make indoor countertops are now coming out with collections that can be used outdoors.”
Given its typically sunny climate, providing shade was an important consideration, too, which was accomplished via a pergola.
“The shade structure plays with the light and casts shadows, which was intentional to reinforce the linear elements in the backyard,” notes the designer, adding that it is foiled by the curvy, free-form pool.
“The curves of the pool create contrast,” she continues. “I believe that good design should also include what I call a ‘foil.’ The backyard is a grid with a lot of straight lines, so having one element that is more curvy helps to break things up.”
Valentine also appreciates the contribution made by the bright teal tile that was used to resurface the pool.
“Designing outdoor spaces requires a different way of thinking,” she explains. “When you’re outside, you don’t usually have a ceiling or walls that enclose you. There’s also direct sunlight so we have to think about lighting differently, which gave us the ability to play with the shadows from the pergola. There’s also a different ruleset for materials. For example, the pool tile…it’s an amazing 1″x1″ bright teal tile. I’d never use it inside a house, but it works perfectly for the pool!”
OUTDOOR LIVING GOES VIRAL
When this outdoor kitchen was posted to its community’s Facebook group, it went viral.
“The entire next day I sat at my desk answering calls,” says Marissa Moore, principal designer/Allied ASID, Interior Style by Marissa Moore in Aldie, VA, who designed the space in collaboration with Maruca Design Build.
Moore credits much of its popularity to its uniqueness. Outdoor living and entertaining are important to homeowners in this community, which is located in Loudoun County where large renovation/construction budgets support large homes with large yards. This client was no different in that respect, however, she did want her outdoor space to be unlike any others in the neighborhood.
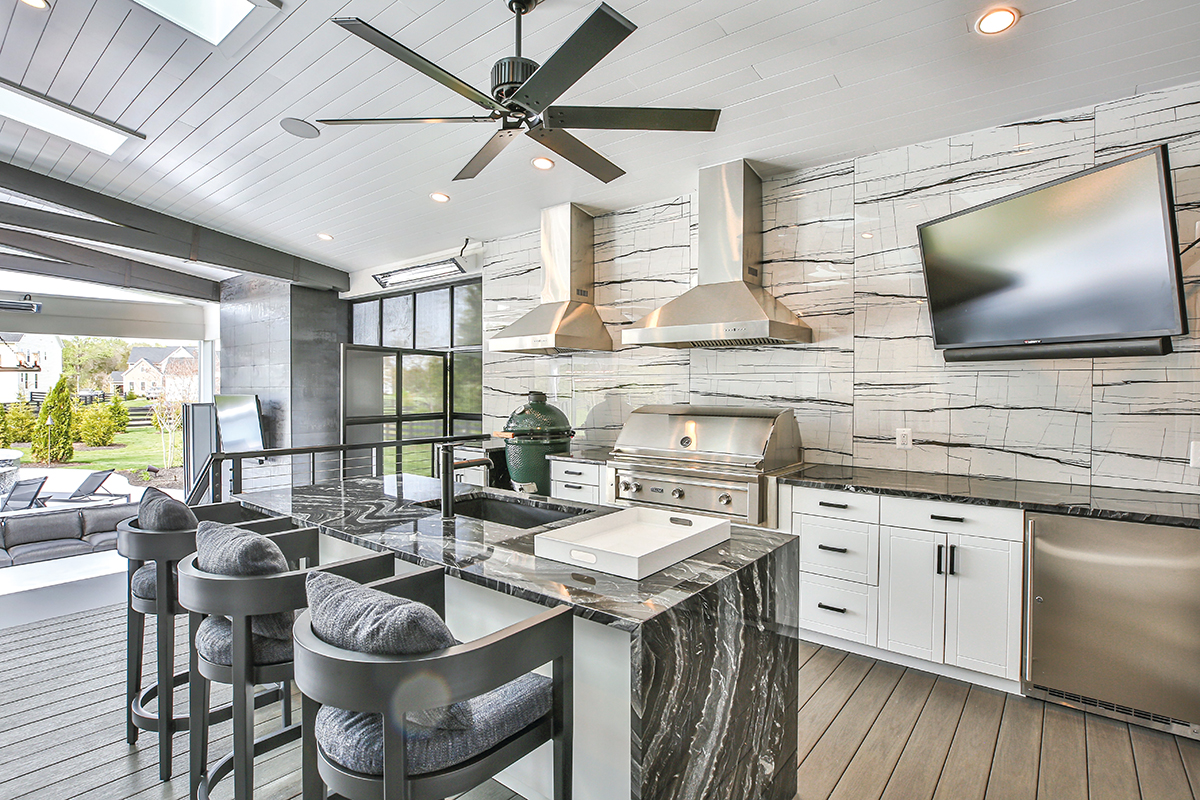

“There are a lot of outdoor spaces here, but everyone tends to do the same thing,” she relates. “It’s a very cookie-cutter neighborhood. Everyone’s house is the same. But this outdoor entertaining area is completely different. There isn’t anything else like it around here.”
One distinguishing characteristic that sets it apart is its size. The entire outdoor entertaining/cooking area is substantial, encompassing two levels with the kitchen and a small seating area on the upper deck. A dining area, freestanding fire pit and large living room with a built-in fireplace, TV and sofa are on the lower level, which leads to a pool. Tall ceilings accented with beams and skylights provide protection from the elements and retractable screens and glass walls add to the outdoor ambiance and provide easy access to the yard.
While it is considered an outdoor space, Moore’s client wanted it to feel like an interior space.
“She wanted it to be as cool as any interior kitchen,” she relates, adding that this request has become popular with many of her other clients as well. “People want to spend time outside and they want a luxe entertaining space that makes them feel like they are inside. They want it to be an extension of their home. They want to bring the inside outside.”
With regard to this kitchen, that translates to the inclusion of several elements that can be found in a typical indoor counterpart. For starters, the designer included an island, complete with seating, an undercounter refrigerator and plenty of storage.
“People want seating…at an island or a bar,” she relates. “Outdoor spaces are all about entertaining, so when the chef is at the grill, guests can interact.”
For an added ‘wow’ factor, the granite countertop falls vertically with waterfall edge details on each end. Since this kitchen must perform independently from the interior kitchen, the designer also included a sink for easy cleanup.
Around the perimeter she included a second undercounter refrigerator along with a 60″ Lynx grill and Big Green Egg kamado grill, both equipped with a ventilation hood.
“Everyone, including this client, wants a bigger built-in grill, and if the space is enclosed, it needs a ventilation hood,” she relates.
Moore repeated the granite countertop around the perimeter and complemented it with a porcelain tile backsplash, giving it an interior vibe with a contemporary design style. A television is mounted on the wall within easy viewing of guests and the cook.
“Everyone wants a TV that they can see from the kitchen area!” she indicates. 
The post Portfolio: Bringing the Inside Out appeared first on Kitchen & Bath Design News.
